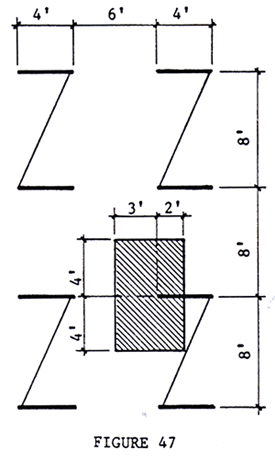Example to Determine Load on Each Leg For Flat Slab
Mar 31, 2017
- W = Width of Slab area supported
- L = Length of Slab area supported
- W x L x Weight of Slab = Load per leg
- 5′ 0″ x 8′ 0″ x 162.5 lb/ft2 = Load per leg
- 40 sq.ft. x 162.5 lb/ft2 = 6500 lbs. Compare to leg capacity eg.

Capacity of leg in example = 11,600 lbs. (considerably more) which suggests frames can be spaced further apart. Now see stringer and joist capacity if under loaded as per beam charts. Frames can and should be spaced further apart.
NOTE: The object is to get the load per leg close to the capacity of the leg as allowable. The ideal layout will maximize full leg capacity and full beam capacity, by following respective charts. Usually there are a number of layout designs to consider. Strive for the most economical way to make the Hi-Lite Shoring System perform to the best of its ability.

